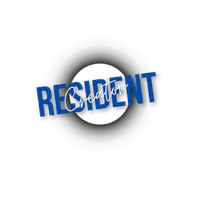$1,100,000
$1,100,000
For more information regarding the value of a property, please contact us for a free consultation.
7 Beds
5 Baths
4,122 SqFt
SOLD DATE : 11/05/2025
Key Details
Sold Price $1,100,000
Property Type Single Family Home
Sub Type Single Family Residence
Listing Status Sold
Purchase Type For Sale
Square Footage 4,122 sqft
Price per Sqft $266
MLS Listing ID IG25235415
Sold Date 11/05/25
Bedrooms 7
Full Baths 3
Half Baths 1
Three Quarter Bath 1
HOA Y/N No
Year Built 2021
Lot Size 7,875 Sqft
Property Sub-Type Single Family Residence
Property Description
Rare chance to own a popular Lennar Next-Gen design home. The main house comes with 5 bedrooms 3.5 bath, 2-car garage, 3187 sqft; the permitted ADU or Next-Gen unit is 2 bedrooms 1 bath, 1 car-garage 935 sqft. Entrance, garage, and back yard of the ADU unit are separated with the main house. It could become a perfect place for a rental or for multiple-generations to live together. When you enter the Main House front door, an open and bright grant room with family, kitchen, and dining combo open your eyes. Plenty of cabinets and large pantry for the storage. Walking up to the second floor, a huge den for the family members gathering. Left hand side is master bedroom suite; the right and side has three guest bedrooms and the 5th bedroom has its own bathroom. The ADU unit entrance at the side of the house, stylish designed kitchen. A refrigerator and stackable washer and dryer are included in the sale. Large Laundry room with shelves; spacious bathroom with double sinks and big shower room. Back bedroom comes with a walk-in closet and open to a private back yard. Flat Lot and dry landscaping, new sod.
Close to Loma Linda University, VA. One of the most popular neighborhoods near barton road.First time the same floor plan house on the market. Don't miss the chance.
Location
State CA
County San Bernardino
Area 267 - Loma Linda
Rooms
Main Level Bedrooms 2
Interior
Interior Features Walk-In Closet(s)
Cooling Central Air
Fireplaces Type Living Room
Fireplace Yes
Laundry Common Area
Exterior
Garage Spaces 3.0
Garage Description 3.0
Pool None
Community Features Sidewalks
View Y/N Yes
View Mountain(s)
Total Parking Spaces 3
Private Pool No
Building
Lot Description Front Yard
Story 2
Entry Level Two
Sewer Public Sewer
Water Public
Level or Stories Two
New Construction No
Schools
School District Redlands Unified
Others
Senior Community No
Tax ID 0292701100000
Acceptable Financing Cash, Conventional
Green/Energy Cert Solar
Listing Terms Cash, Conventional
Financing Cash
Special Listing Condition Standard
Read Less Info
Want to know what your home might be worth? Contact us for a FREE valuation!

Our team is ready to help you sell your home for the highest possible price ASAP

Bought with Iris Ouyang Realty Masters & Associates

"My job is to find and attract mastery-based agents to the office, protect the culture, and make sure everyone is happy! "

